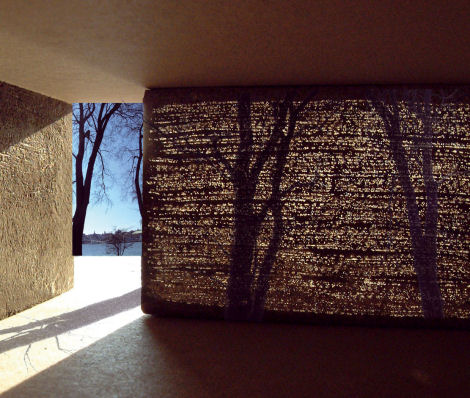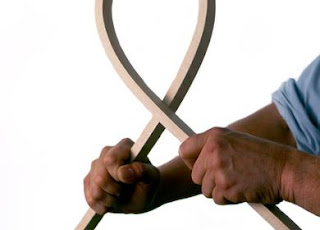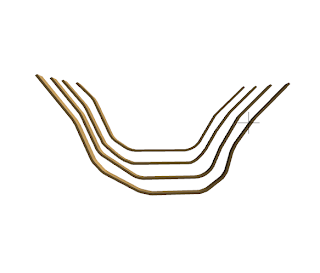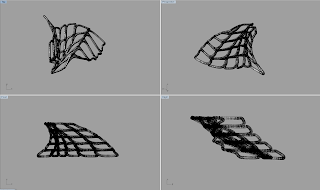Wednesday 17 October 2012
Tuesday 16 October 2012
Material Card 13: Mute Room
Mute Room
NASA invented Memory Foam over three decades ago in order to provide comfortable seating for astronauts who had to endure steep gravitational forces and spend days sitting in tight quarters. As its name suggests, the soft material conforms to the body of its user and leaves a temporary registration of this interaction.
Although the material failed in space due to its temperature sensitivity, Memory Foam has been adopted for a wide variety of consumer products including mattresses and office chairs.
Thom Faulders of Beige Design recently used Memory Foam to create his Mute Room, which was installed as a temporary listening environment for experimental electronic music at the CCA Wattis Institute in San Francisco.
Material Card 12: Vault-Structured Metal
Vault-Structured Metal
Vault-structured materials, even if thin and lightweight, are highly resistant to bending and to stress caused by thermal expansion, and they have other advantageous properties with application potential for lightweight structures. When flow bypasses three-dimensional profiled surfaces, there is a higher convective heat and mass-transfer coefficient compared to smooth surfaces.
Sunday 14 October 2012
Plant Stop Motion
The stop motion of my plant growing over the semester. The frame speed is at 0.1 seconds with 43 frames in total.
W Chan
W Chan
Thursday 4 October 2012
Material Card 11: Bendywood
Bendywood
Bendywood is solid hardwood that can easily be bent while cold and dry to a radius of ten times its thickness. Thin sections can be bent by hand and thicker sections with the application of sufficient force. Handrails can be bent into shape, table edges can be profiled and then bent and glued into place, and sculptural forms can be created quickly and with ease. Bendywood can be worked like normal wood and can offer great time savings, cost savings, and a better finished product compared to traditional wood bending or laminating techniques.Thursday 27 September 2012
Defining our architecture
Our utopia is energy. It's about being on the threshold of potential and expressionism: a utopian energy.
This idea entails excitement and potential. We want to show a life and energy in our architecture that one would experience with animation and vivacity. This is an architecture to be alive in.
Our dystopia is the remnants, the leftover skeleton, of a previous life.
We're stripping away the skin and flesh to reveal a structure and design. It does not entirely functional by itself, not without the skin or flesh, but rather it shows a rigid, loose but structural form.
Monday 24 September 2012
Wednesday 19 September 2012
Tuesday 18 September 2012
Peer Review 4 : Sharchitecture (Team 37)
This is the
second time we got an opportunity to review Sharchitecture. This time, they
presented us with their progress of the two hotels and their outputs from the
workshop “Between two floors”, better known as “The Stairs” workshop. The
concepts of their two hotels, “woven” and “sail” were intriguing and they
showed us successful models and drawings to support their concepts. The “woven”,
which is the one in the city, had many pod like structures which comprised the
different hotel units. The pods, especially in case of rooms, were at different
ground levels, which is to give a sense of seclusion to the visitors of the
hotel. The “sail” hotel, which is located at the island, seemed like, the
structure was designed, after a good study on the movement of wind. Its semi
dome like structures, were designed with an objective to give shelter to the
visitors from the natural factors, mainly the wind.
Coming to
their stairs, we didn’t really have the chance to see their final CNC models,
but, the Archi Cad models of both the stairs and their extracted drawings were
very helpful in perceiving the ideas behind the development of the stairs.
They showed
good team work in organizing and presenting their work. They showed us their blog, which
was written in a well organized manner. There were several tags under each article,
relating to the contents, which makes it much easier to find everything and
move through the blog.
Their blog address: http://sharchitecture2012.tumblr.com/
Material card 10 : LiTraCon

Litracon
Litracon™ is a combination of optical fibres and fine concrete. It can be produced as prefabricated building blocks and panels. Due to the small size of the fibres, they blend into concrete becoming a component of the material like small pieces of aggregate. In this manner, the result is not only two materials - glass in concrete - mixed, but a third, new material, which is homogeneous in its inner structure and on its main surfaces as well.
Thousands of optical glass fibres form a matrix and run parallel to each other between the two main surfaces of each block. The proportion of the fibres is very small (4%) compared to the total volume of the blocks. Moreover, these fibres mingle in the concrete because of their insignificant size, and they become a structural component as a kind of modest aggregate. Therefore, the surface of the blocks remains homogeneous concrete. In theory, a wall structure built from light-transmitting concrete can be several meters thick, because the fibres work without almost any loss in light up until 20 meters. Load-bearing structures can be also built of these blocks, since glass fibres do not have a negative effect on the well-known high compressive strength value of concrete. The blocks can be produced in various sizes and with embedded heat-isolation.
Monday 17 September 2012
Material Card 9: Luna
Luna
Luna is a unique cast glass building material that contains a phosphorescent chemical, absorbing light during the day and glowing for hours at night. Luna is manufactured using glass recycled from car windshields and is ideal for bar fronts, tops, feature walls, flooring applications, or any interior or exterior area.
Material Card 8: Liquid Display
Liquid Display
 Liquid display is an interactive interface that will project air bubbles in a screen of water at different rates depending on how a person touches the tanks of water.
Liquid display is an interactive interface that will project air bubbles in a screen of water at different rates depending on how a person touches the tanks of water.
" The Liquid Display is intended to convey information discretely—approaching the limits of perception—rather than the increasingly saturated information exhibited by contemporary display technologies"
The way the liquid display interacted with the human touch and the changes in speed and size of the bubbles was influential in our scripting for Second Life.
A video of the Liquid Display: http://vimeo.com/1250915
Sunday 16 September 2012
New Module
The new module shape to be used for the island hotel. We felt that the previous design was too simplistic and it would be better to use a three dimensional module.
From the Y block construction used for the plant room I made a module that consists of triangular and square faces. This module can be used to create an interesting interior and exterior space and can be tessellated in many different ways.
From the Y block construction used for the plant room I made a module that consists of triangular and square faces. This module can be used to create an interesting interior and exterior space and can be tessellated in many different ways.
Friday 14 September 2012
Thursday 13 September 2012
Facade Experiment
Draw multiple curves as a wall plan
Use Grasshopper to generate a facade
Top view
Right view
Draw a curve as the pattern of the facade
Use Grasshopper to PIPE the facade
Bake the original and the piped facade
Subscribe to:
Posts (Atom)


















.jpg)


































